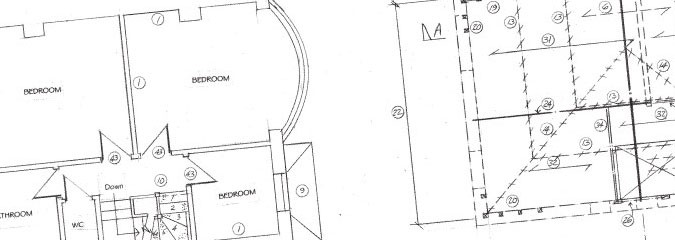Planning an Extension to your House
Architects Drawings & Building Regulations
Building a home extension requires a huge amount of planning, thought and creativity. Getting the design right requires the services of a good architect who understands your needs and the demands of your local council. Thereafter you need the services of a structural engineer to ensure that the extension is strong enough to hold the weight of the new roof. Expect to pay something in the region of £800 for your architect drawings and structural engineer reports, then a further £400 for building regulations.
Of course, you could find an architect of your own, but having worked in the house extension market since 1996, we have found some excellent architects and structural engineers to work with. They understand us and our client’s needs and we understand them.Working in tandem with them, we are able to develop your ideas, dreams and aspirations and turn them into something spectacular before heading off to get planning permission.
Planning Permission
The whole area of planning permission can be daunting and, on most occasions, you will need to get planning permission and building regulations approval from your local council before you start to build your new extension. If you’re in the Leeds area, and you want to organise planning permission yourself, then you need to go to the Leeds City Council website. However, if you choose to use a builder such as ourselves then you may save yourself quite a considerable amount of time. This is because we deal with the Council's planning departments all the time.
The Extension Process
- The first step to a dream extension is to contact us and to get a free quote.
- We’ll advise you on the best design, taking into account your requirements and ideas.
- Once you agree to proceed, our architects will design your new living space for you. Thereafter, we manage the process for planning permission applications if they’re required and any building regulations. We’ll also take care of submission of final plans for your conversion to your local council.
- When we have a date to start we will erect scaffolding around the area required. We work on an ‘outside-in’ basis, so, at the start, most of the work takes place outside your house.
- Once the building work is completed a final inspection by a building control officer for compliance of building and fire regulations is made.
- Decoration of your finished living space takes place by our professional decorators to your required taste.
- Providing you are happy with the work, your extension is now done and ready to be enjoyed.
- Peace of mind once your extension is completed
Accreditations for assurance
Our desire to reach the highest standards possible within the building industry is emphasised by our membership to the Guild of Master Craftsmen. This acts as your assurance that that we’re regularly inspected and approved for building quality standards.
But that’s just the start. You'll find that our prices really do hit the spot and we’ll happily hold your hand from start to finish, guiding you through the garage conversion process, step by step. Then, to give you complete peace of mind we’ll give you the option of taking out a Masterbond warranty to cover all the work we’ve done. We cover the whole Yorkshire area and will happily talk through your ideas over the phone.
Whatever you need building, you need a quality builder, so call us today to discuss your needs on Leeds 0113 370 8931.

